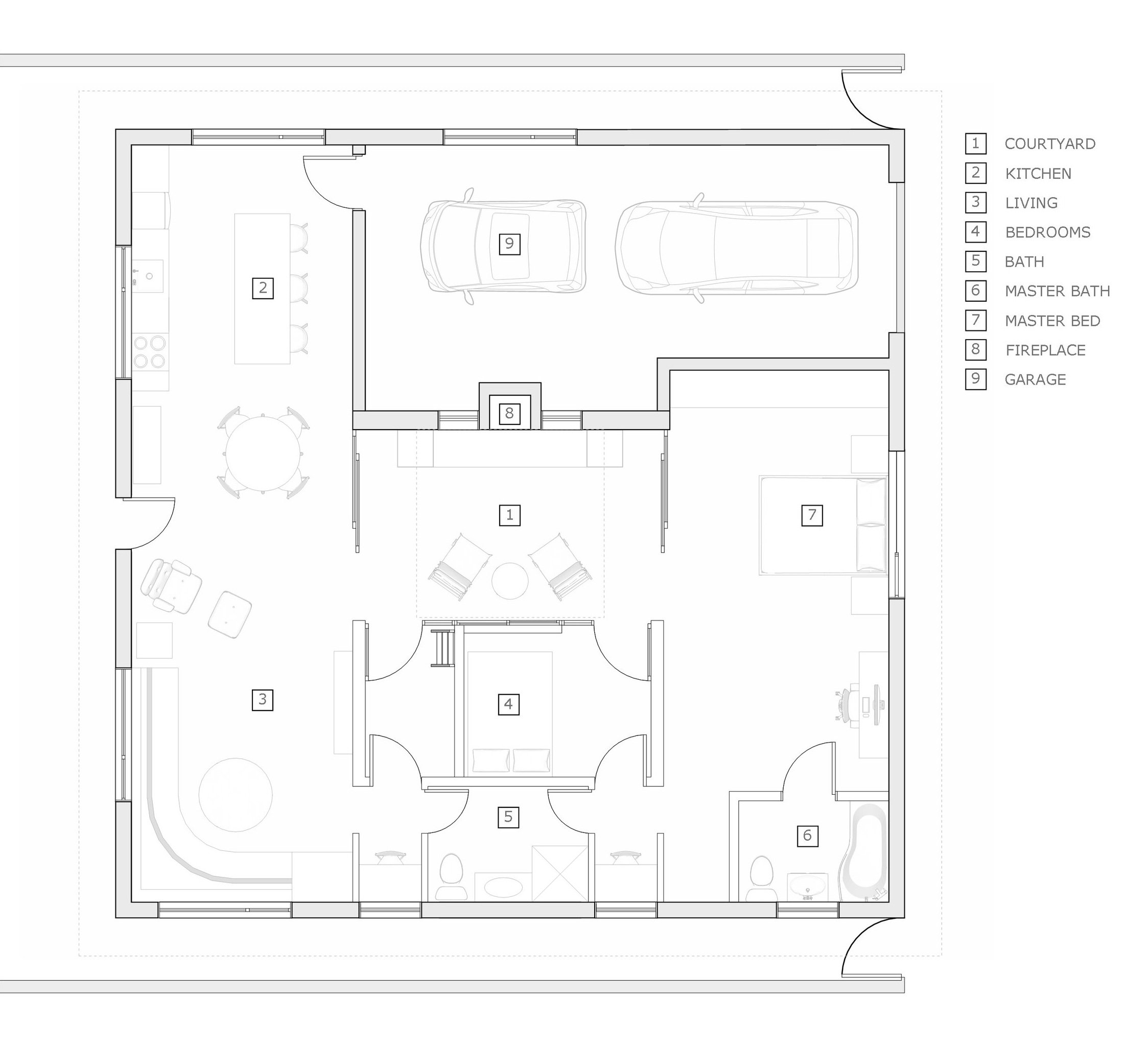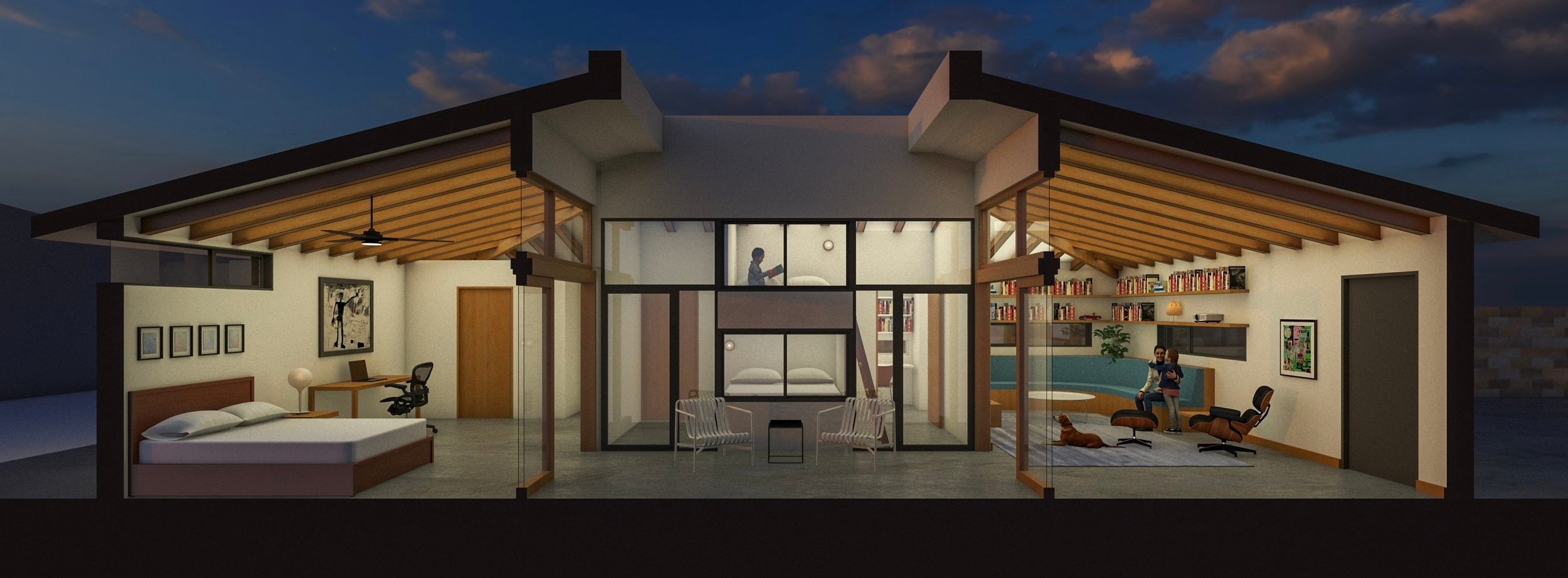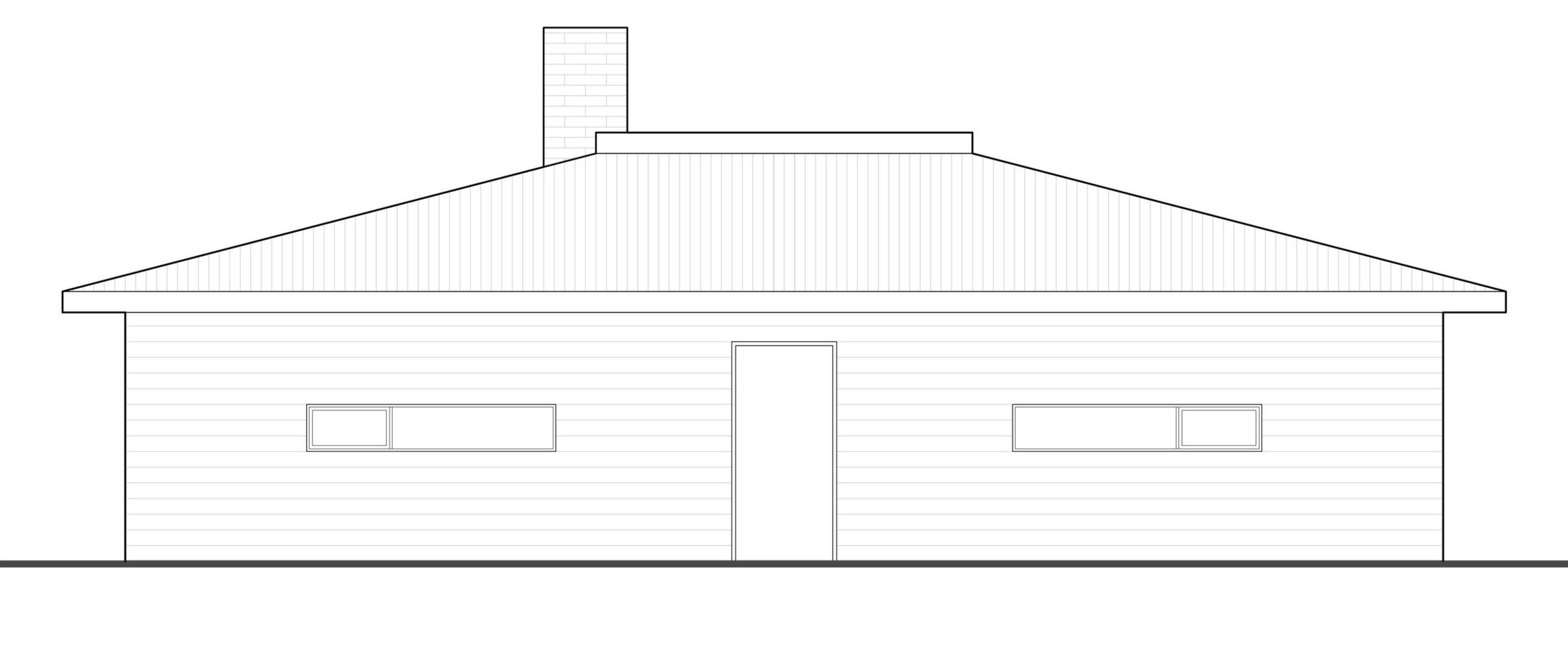






Most homes today are inefficient in design and construction, often wasting space, consuming excessive energy, and requiring frequent maintenance. Many feature detached garages, oversized footprints, and inefficient layouts that drive up costs and make heating, cooling, and upkeep more difficult.
The Courtyard House is a high-performance ADU (Accessory Dwelling Unit) designed for efficiency, resilience, and long-term livability. Designed to fit any 50-foot-wide lot, this compact, single-story home offers a flexible, replicable solution for sustainable housing—built to be durable and resilient while remaining warm and inviting.

Designed to comfortably accommodate a family of four, the Courtyard House maximizes livability while eliminating wasted space. Its single-story design ensures full accessibility, allowing residents to age in place. The floor plan is designed without hallways, eliminating wasted square footage.
Key Features:
• Fits Any 50’ Wide Lot – A versatile footprint that works in various urban and suburban settings.
• Courtyard-Centric Living – A 10’ x 10’ courtyard enhances natural light, ventilation, and privacy while providing a serene outdoor retreat.
• Outdoor Fireplace – Enhances comfort and ambiance without comprising indoor air quality

Unlike conventional homes built with short-term materials, the Courtyard House prioritizes fire resistance, low maintenance, and durability:
• CMU Side Walls – Fireproof barriers provide safety and privacy.
• Hardie Board Siding – A durable, non-combustible exterior that resists fire, pests, and weathering.
• Metal Roof – A standing-seam metal roof offers superior weather protection with minimal upkeep.
•Deep Eaves – Roof overhangs direct rain away from walls, reducing long-term moisture damage.

Most homes rely on insulation placed only within wall cavities, which creates weak points where heat escapes—a phenomenon called thermal bridging. The Courtyard House eliminates this issue by wrapping the entire structure in continuous exterior insulation, creating a super-efficient thermal envelope that significantly reduces energy loss.
Additional energy-efficient features include:
• ZIP Sheathing System – A fully integrated air and moisture barrier for superior durability.
• Airtight Roof-Wall Connection – Instead of traditional construction where roof rafters penetrate the exterior walls, this design ends the roof structure at the wall, eliminating gaps where air leaks can occur. This allows for a super-tight roof-wall corner that is fully sealed and taped, ensuring minimal heat loss and exceptional energy efficiency.

The Courtyard House redefines compact, sustainable housing by combining efficiency, durability, and timeless design. Optimized for any 50-foot-wide lot, this fire-resistant, single-story home ensures accessibility, privacy, and adaptability for generations. Its scalable, replicable model makes it a future-proof solution for modern, sustainable living.