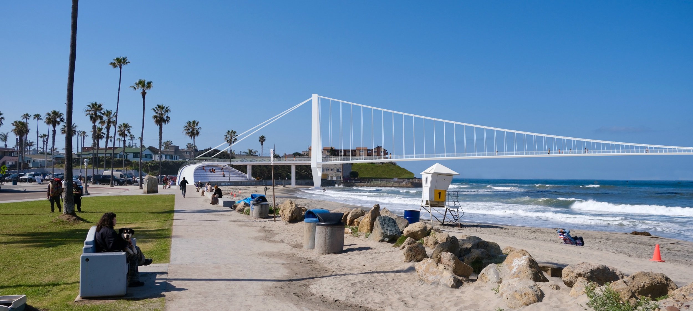
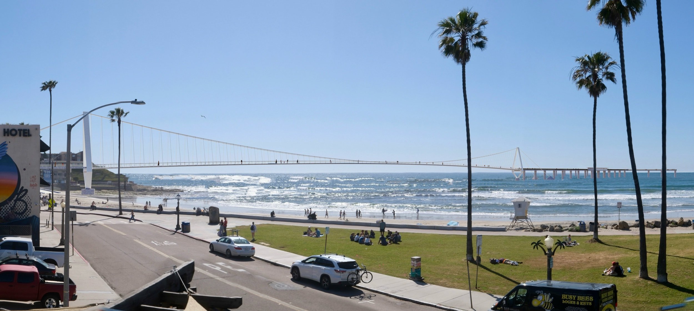
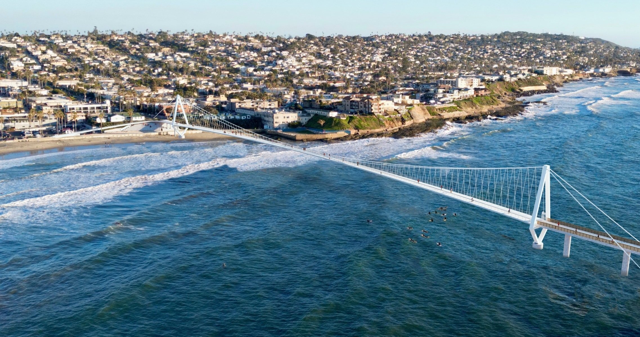
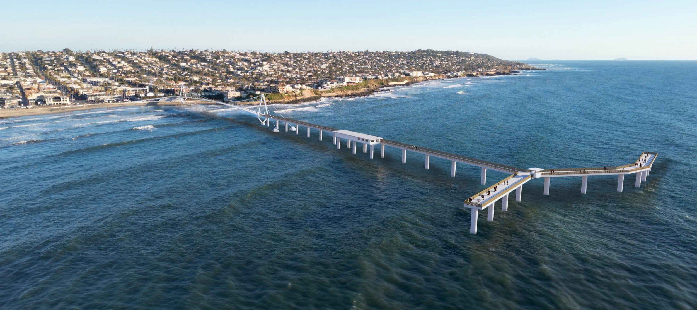
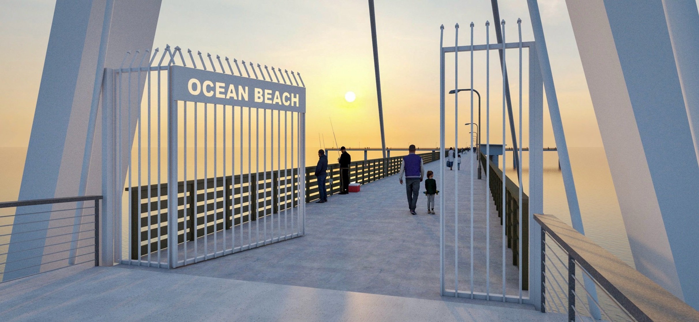

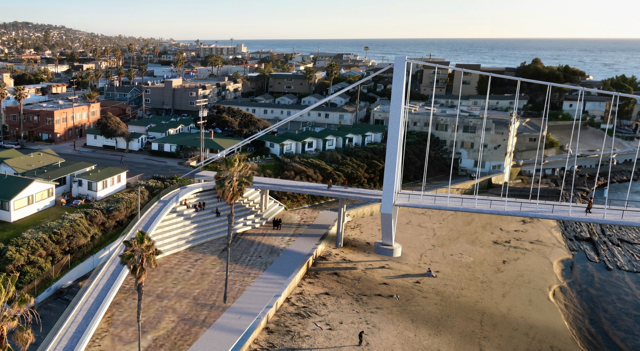
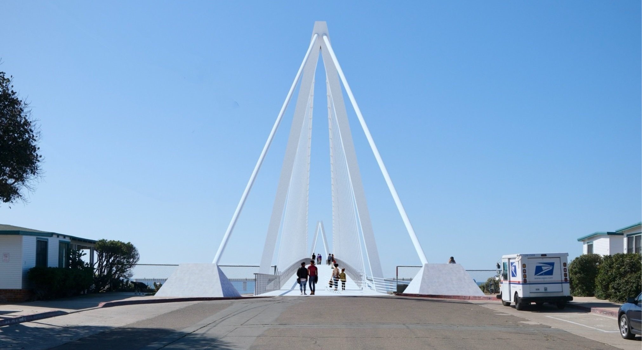
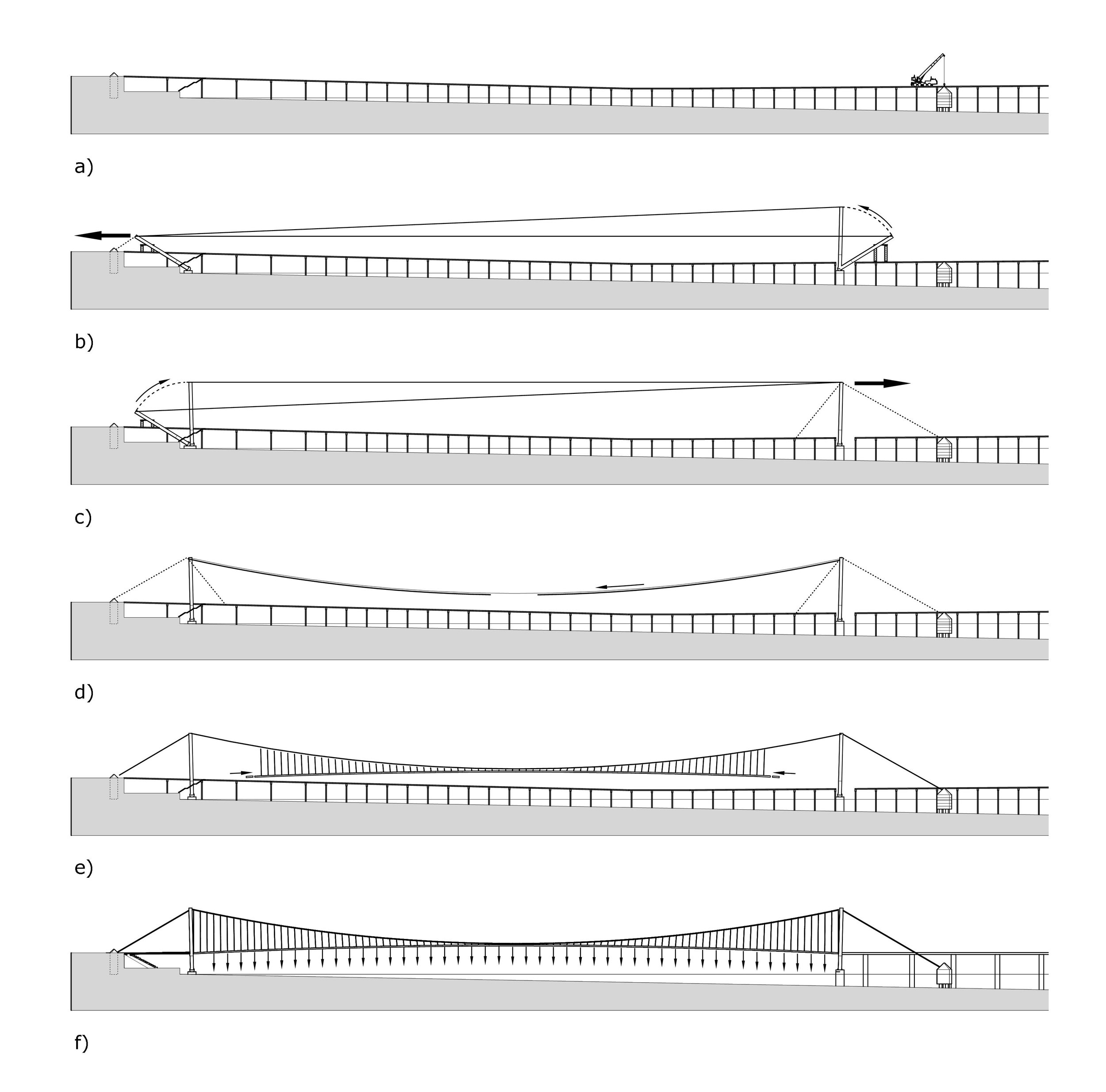
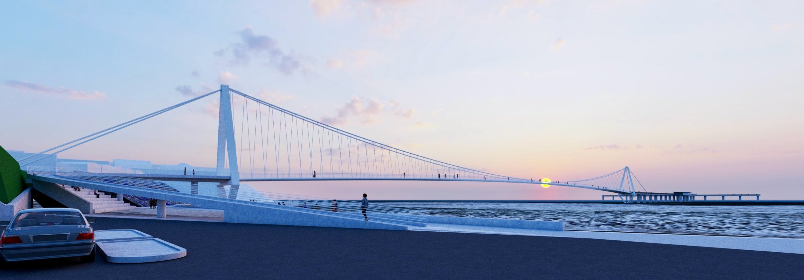
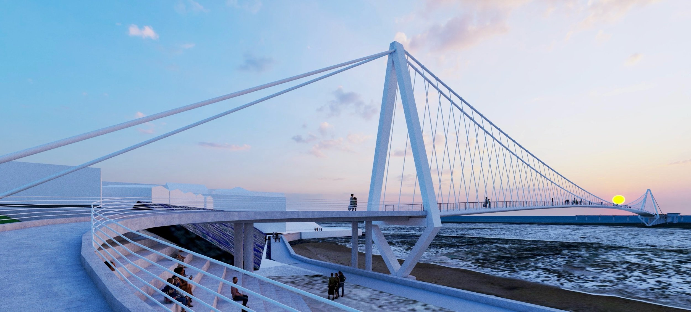
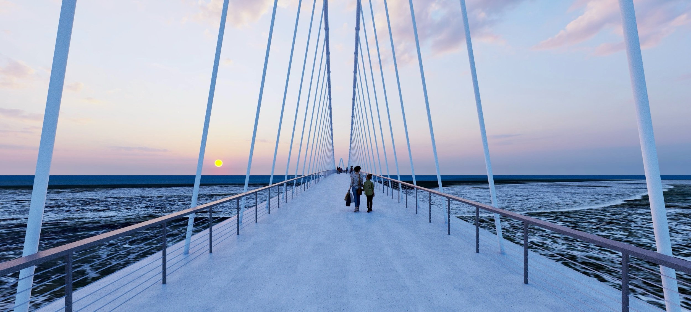






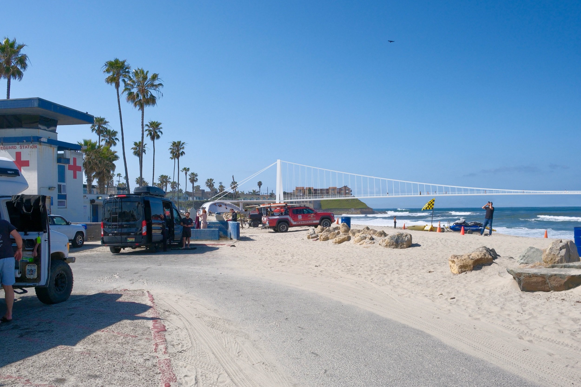

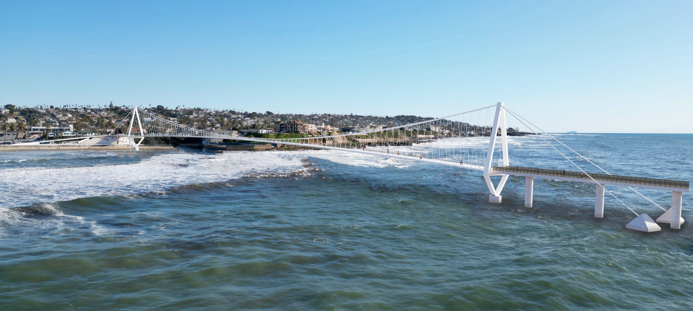
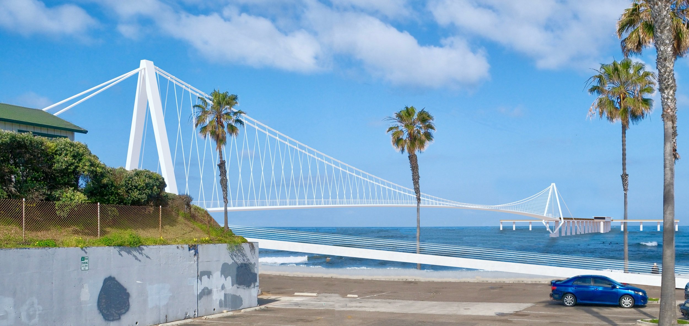
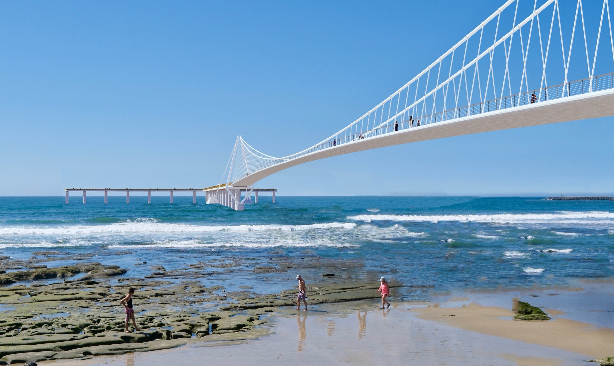
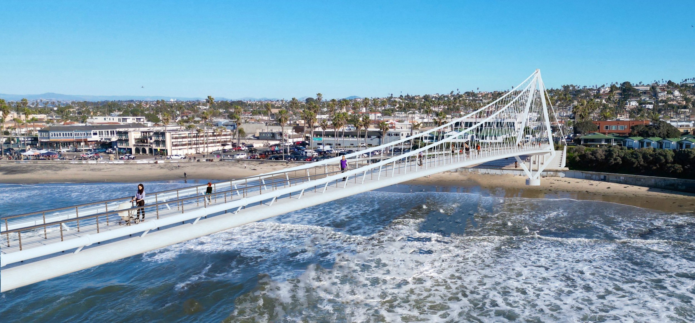
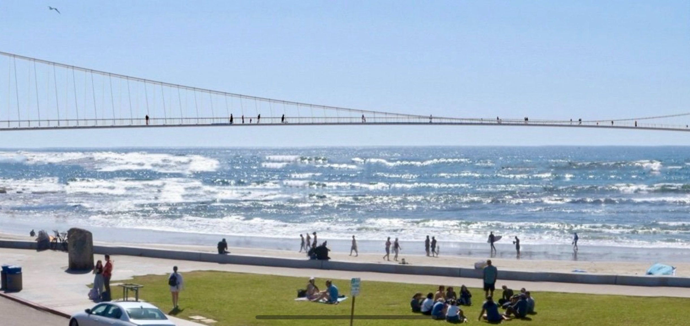

During the community outreach phase of the Ocean Beach Pier Renewal Project, the community’s priorities emerged with clarity: they want a pier that reduces environmental impacts, serves as a model of sustainability, and honors its historical significance while looking to the future. In response to these requests, the proposed concept reimagines the Ocean Beach Pier as two complementary structures that integrate innovative design with a cherished landmark.

A Sustainable Suspension Bridge
The first half of the pier is envisioned as a suspension bridge with a post-tensioned concrete deck. This modern design significantly reduces environmental disruption by minimizing the number of vertical supports required. Traditional piers demand extensive drilling into the ocean floor to install steel tubes, which are then filled with concrete—an invasive process with substantial impacts on marine ecosystems. The suspension concept reduces this disturbance by over 50% while also mitigating wave forces on the structure, ensuring resilience against ocean dynamics.

The second half of the pier preserves the community’s connection to its beloved past with a faithful replica of the original Ocean Beach Pier, including its iconic café and the distinctive Y-shaped end. The only alteration is a reduction in the number of vertical supports, further minimizing environmental impacts while retaining the unique character and experience of the original pier.

A curved, accessible ramp leads seamlessly from the boardwalk to the pier, ensuring inclusivity and ease of access for all visitors. Integrated into the ramp are dedicated surfing observation seats, offering an inviting space to relax and watch the waves and surfers below.

(a) Hollow anchor lowered into place with crane, filled with sand for counter weight; (b) and (c) first stage of pylon raising using temporary towers and second pylon raising; (d) erection of main suspension cable tubes; (e) erection of deck segments; (f) deck tendons stressed - before grouting of the strands of main suspension cables
Elements of the structural system can be built off site and lowered into place with a crane.

The innovative design of the pier draws inspiration from the Swiss Bay Bridge, a pedestrian bridge completed in 1993 in the Czech Republic. Spanning 826 feet, the Swiss Bay Bridge features a post-tensioned concrete deck that combines stability with a sleek, slender profile. Constructed for approximately $1,000,000, it exemplifies how thoughtful engineering can achieve economic efficiency while minimizing environmental impacts.

Closing Remarks from a report from the Precast Concrete Journal regarding the Swiss Bay Bridge: “Although the Swiss Bay Bridge has a very slender deck, pedestrians and bicyclists feel no unpleasant bridge motion when walking or standing and admiring the surrounding landscape. The structural system used in the design of the bridge proved to be safe, economic and minimally disrupting to the surrounding environment.”