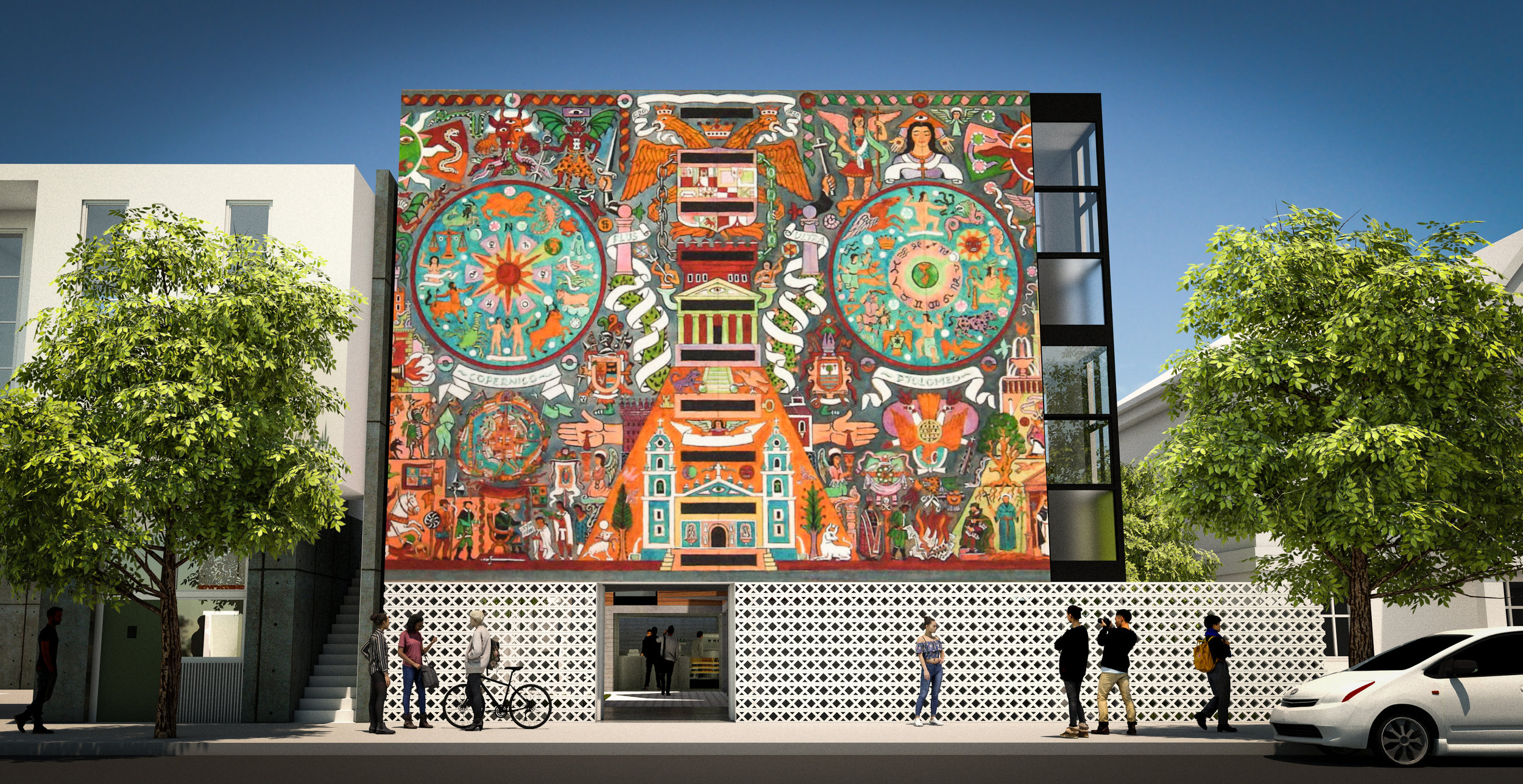

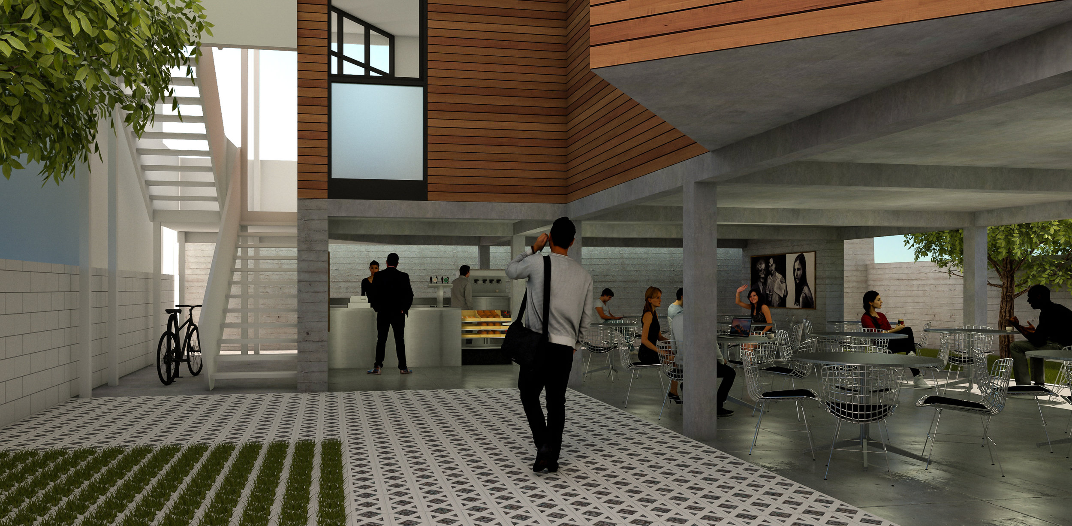

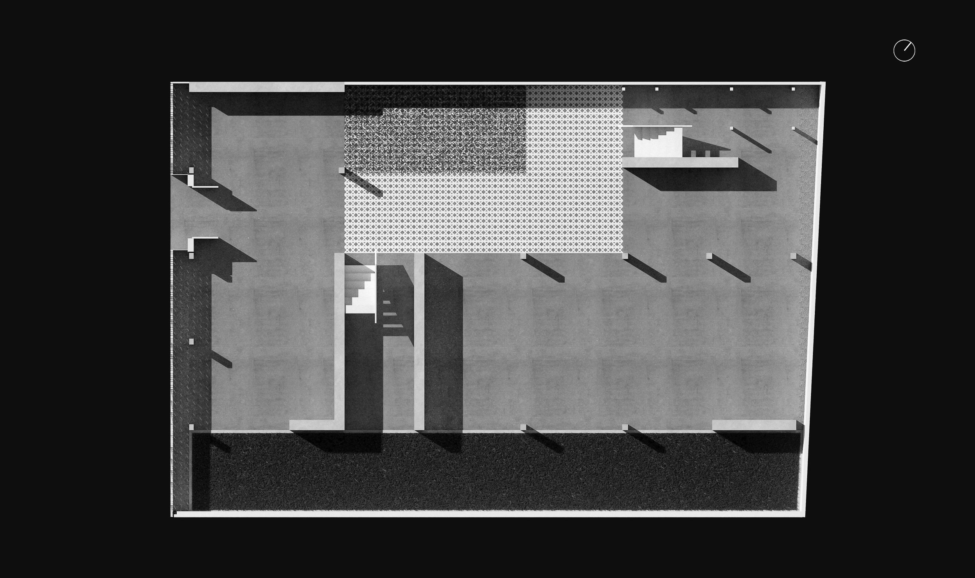
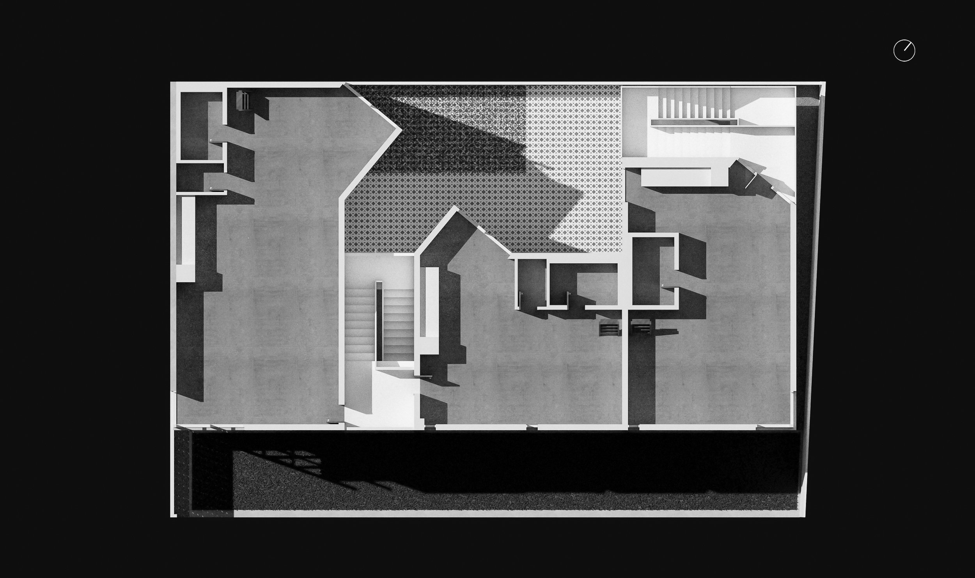
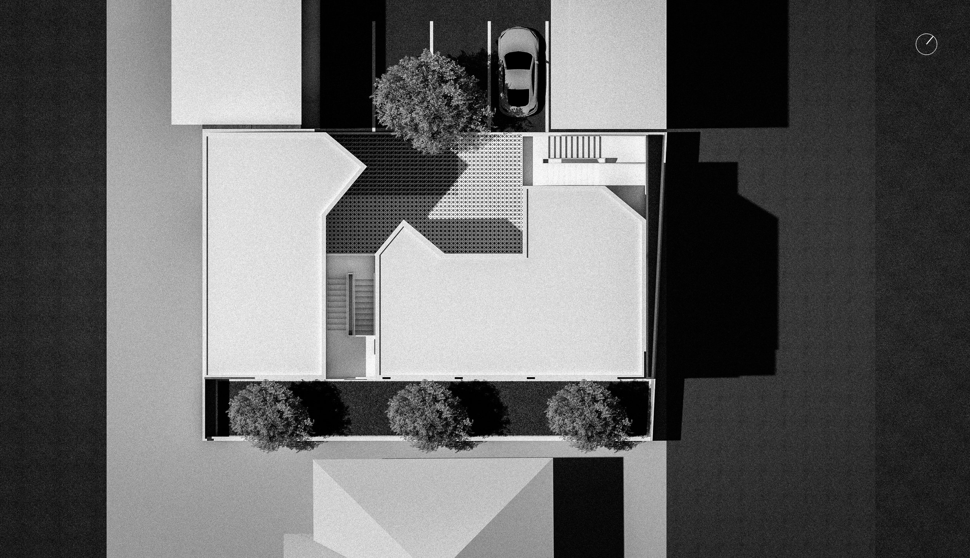

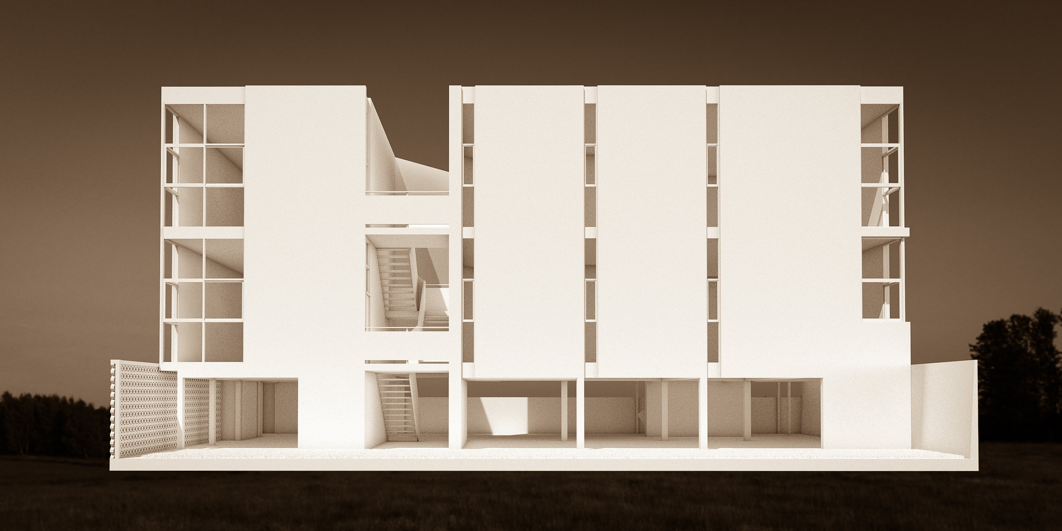
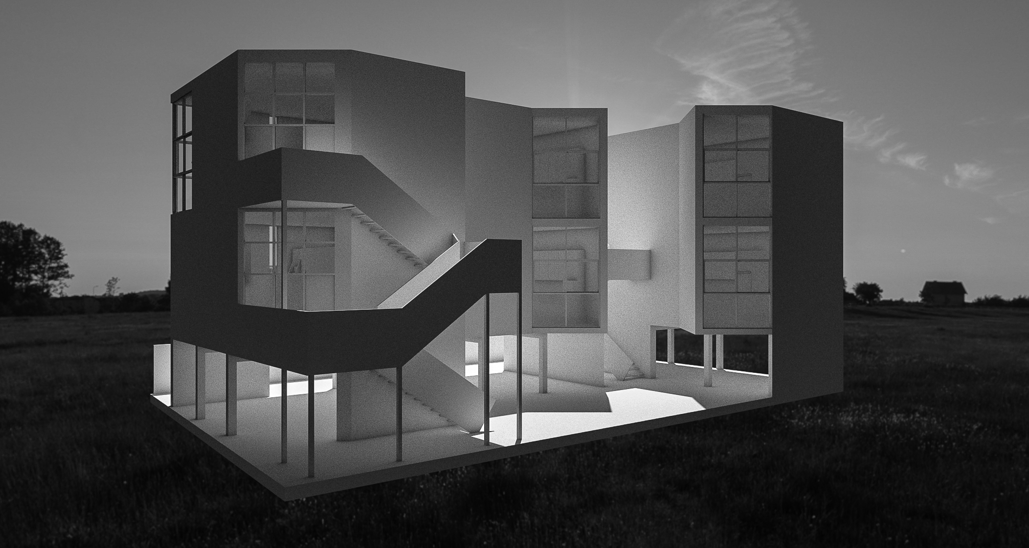


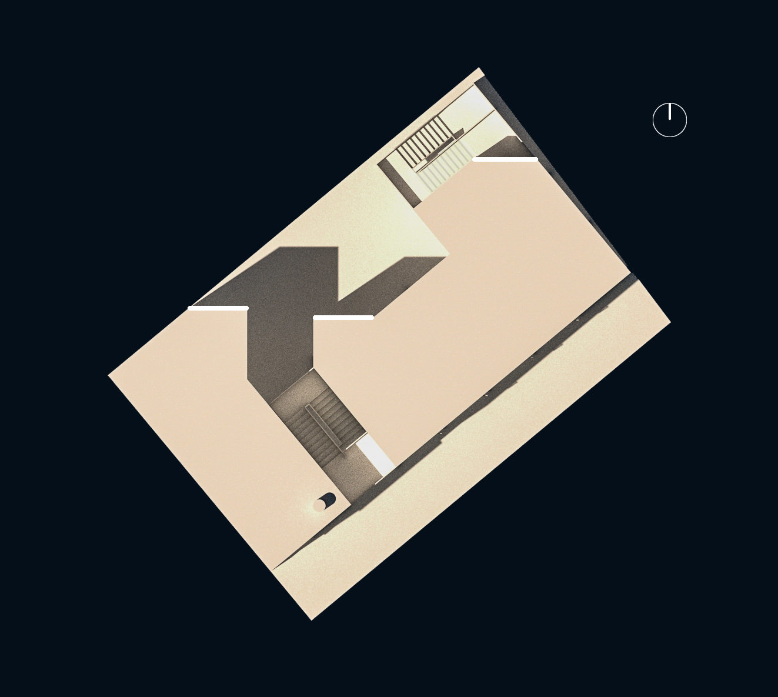
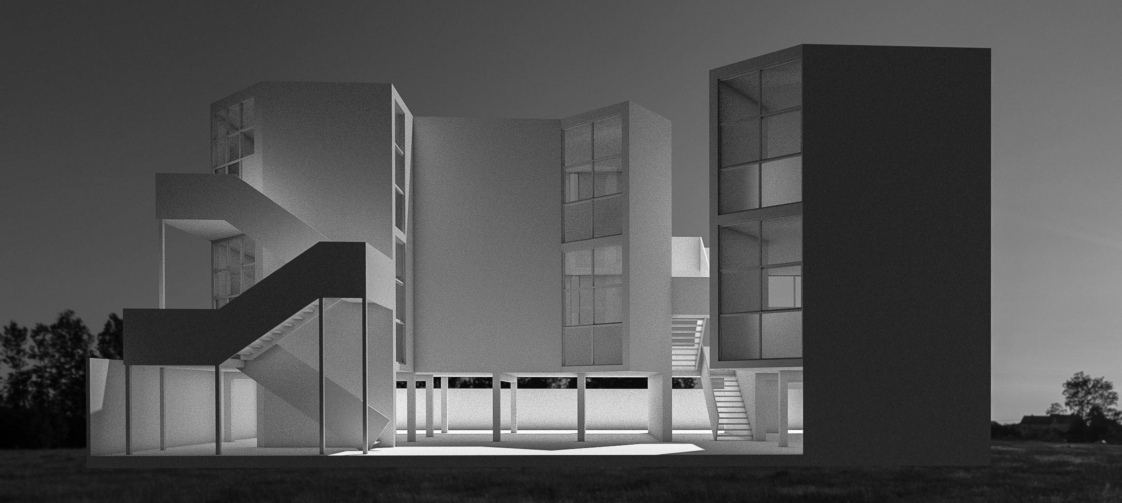
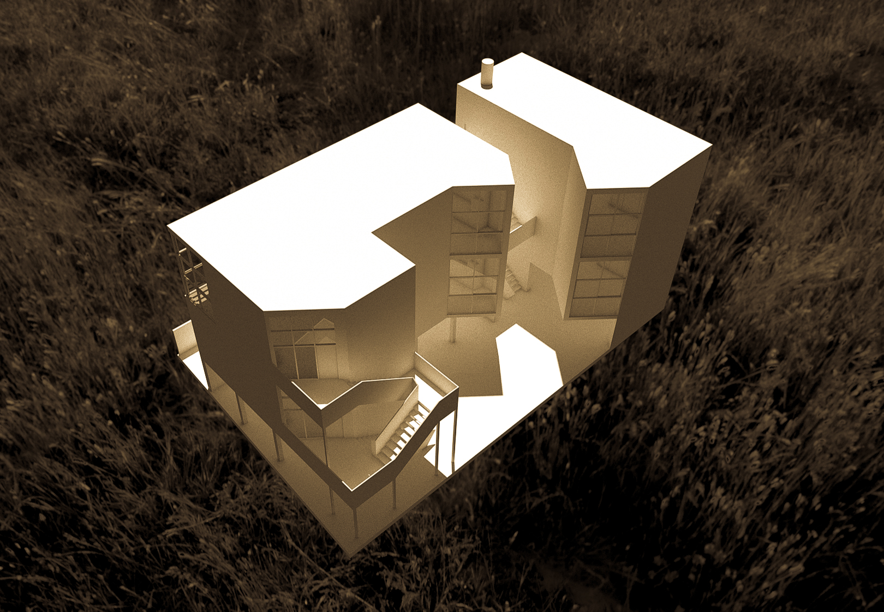
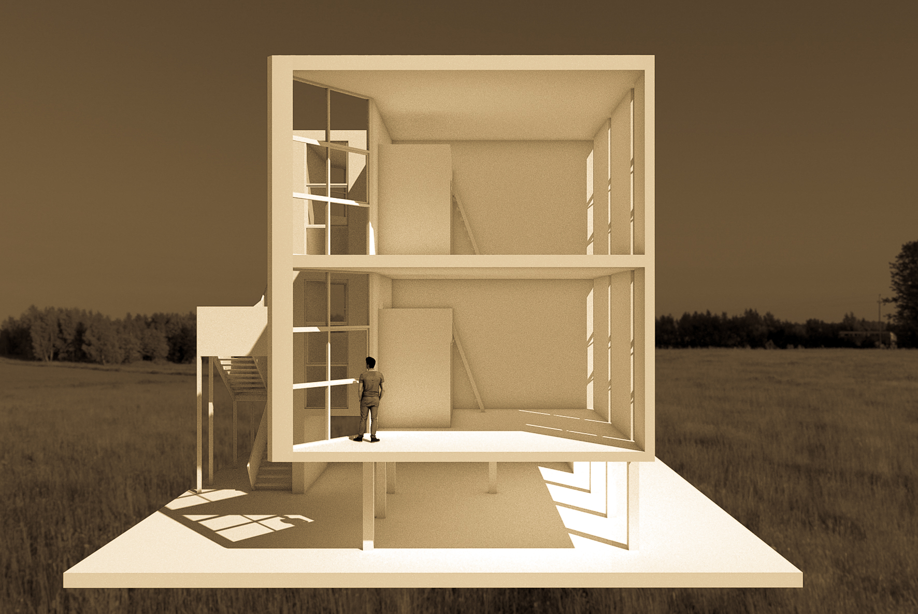
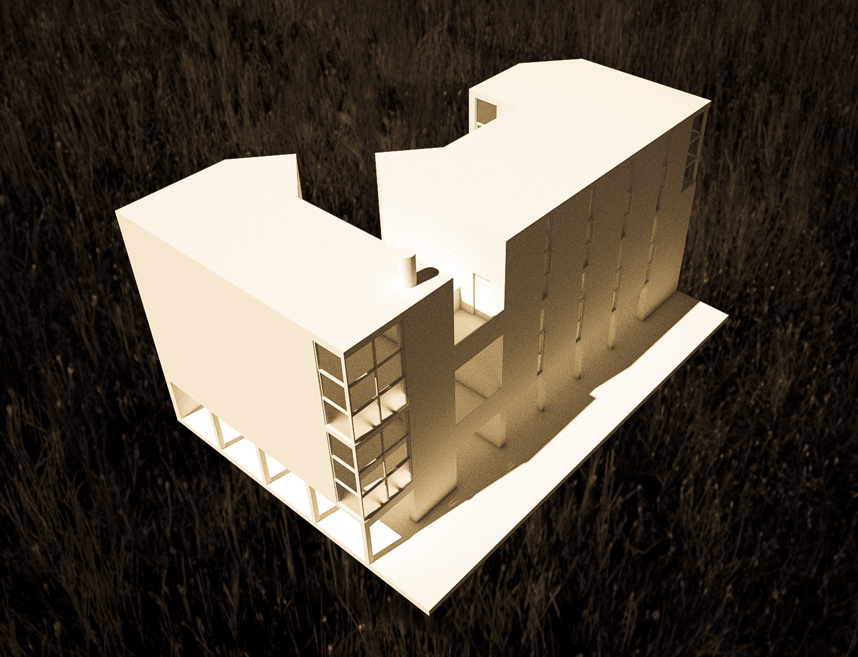
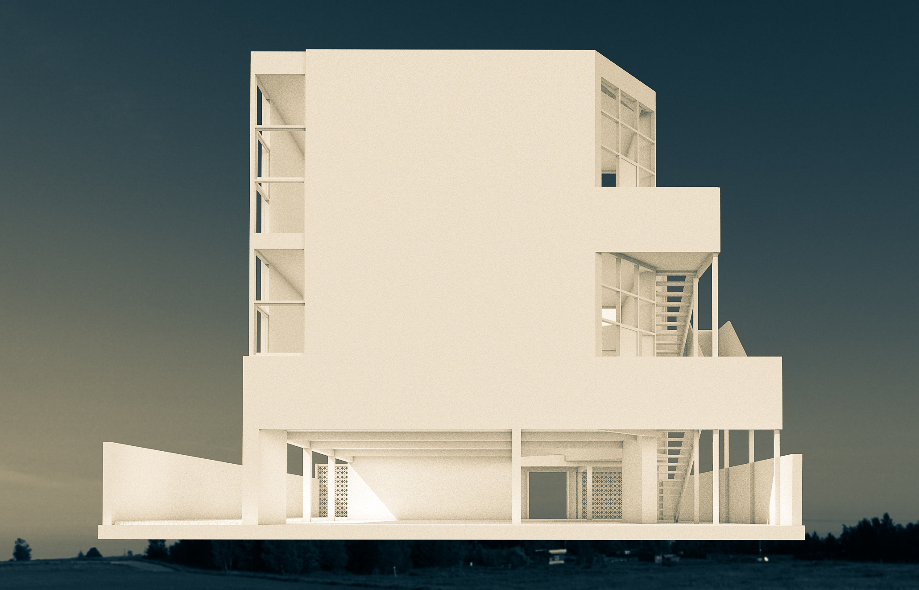

"The majority of mortals perhaps think of their house as a castle, but the architect frequently considers his to be a laboratory"
-Juan O’Gormon
The Barrio is a mixed used development located in Barrio Logan, San Diego. The project is inspired by the work of Juan O’Gorman, a Mexican muralist, revolutionary, and architect most famous for designing the home of Diego Rivera and Frida Kahlo. His modernist architecture was heavily inspired by midcentury functionalism and the concepts of Swiss architect Le Corbusier.

The six lofts of The Barrio are designed for artists and those who produce- writers, musicians, poets, and architects. The spaces feature open floor plans so inhabitants can customize the spaces for their needs. The circulation and orientation of the spaces allows for the units to be interconnected. In the future, interior walls can be removed to create larger spaces or partition walls can be added to make more, smaller spaces. High ceilings are featured in all of the units as well, creating an atmosphere that encourages creativity and thoughtfulness. For those with visual pursuits, the spaces were designed to feature a large 8’x12’ north facing window, providing soft and consistent ambient light throughout the day. For those who work with materials that emit fumes, all units cross ventilate with large window openings.

The lofts are lifted off of the ground, creating a large covered space on the ground floor. The space features Cafe Barrio, an open air cafe that serves beer and wine in the evenings. The cafe provides an opportunity for interaction between the inhabitants themselves and the public. A place to share ideas and make new connections. Throughout the day and into the evening people have spirited conversations about politics, spirituality and the arts. The inhabitants take advantage of the public presence by using the cafe as a venue to perform and display their work.

In order to give back to the community's long tradition of muralism and public art, the front of the building features a large mural inspired by O’Gorman’s famous UNAM Library mural about the history of Mexico. The inspired mural, painted by local artist Vincent Cordelle, tells the same history of the UNAM mural using imagery and symbols relevant to the neighborhood of Barrio Logan and the border region. The mural would be painted on panels attached with clips, allowing the artist to easily take down panels and change the mural to reflect current events and ideas, or collaborate with other artists.

In line with O’Gorman’s design principal of “minimum cost, maximum efficiency” the building is easy to construct and takes full advantage of the sites potential. By lifting the building up, the ground floor becomes a large 3,700 square foot space that can be used throughout the year in San Diego’s temperate climate.

The building consists of two repeating floor plates with bathrooms vertically stacked to simplify plumbing. Each unit features a sleeping loft, which saves space in the unit for other purposes. Also, the large north facing windows will not only provide ample light, but they also reduce the buildings solar heat gain, reducing energy usage.